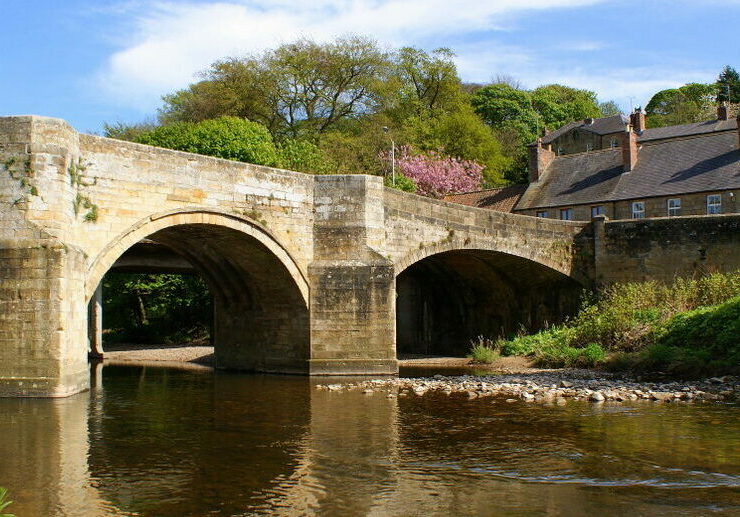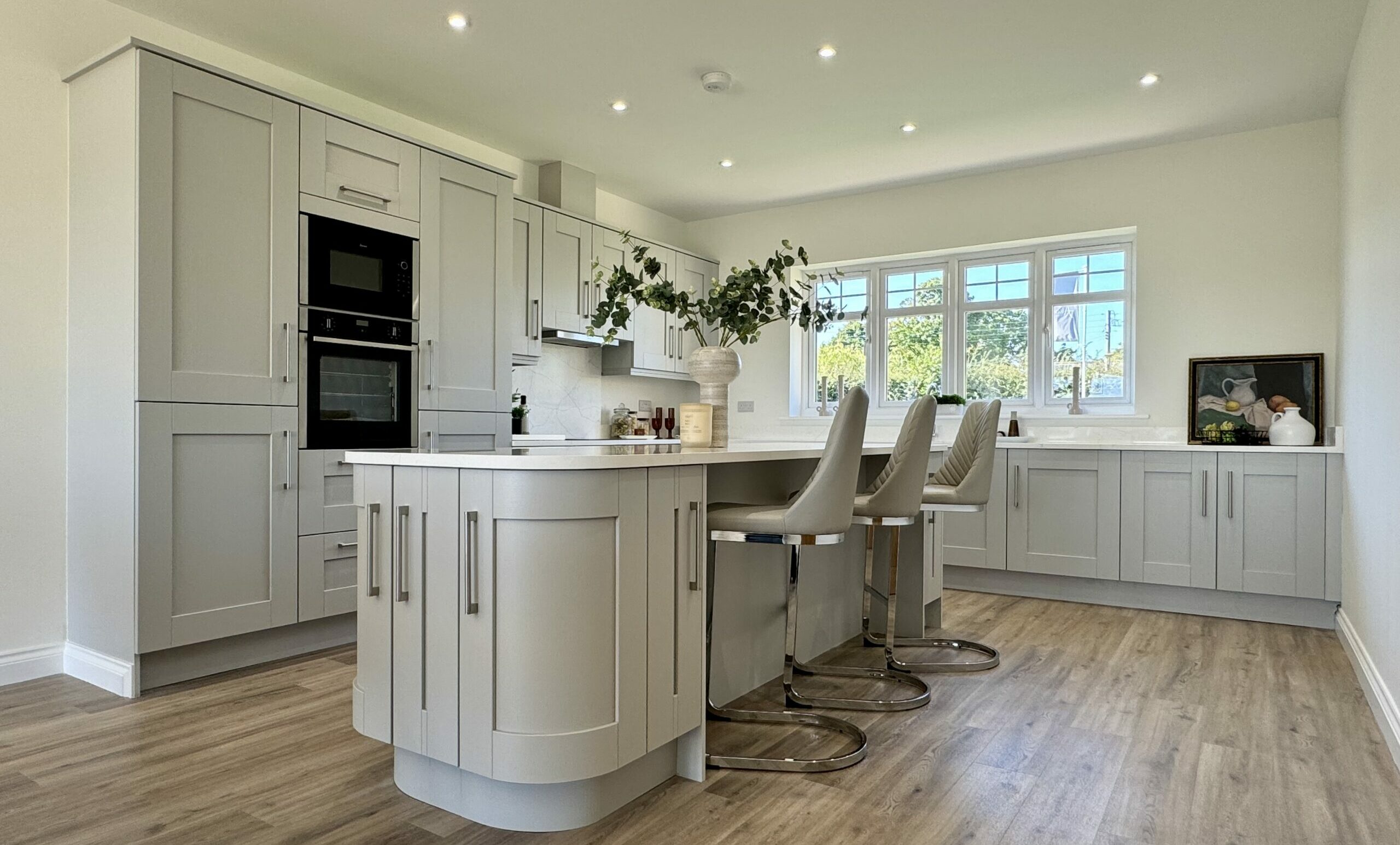
This exclusive development features nine bespoke, two and three bedroom bungalows constructed in Tyne Valley buff stone with slate roof, to fit seamlessly into the charming village of West Thirston.
Features include an array of high quality finishings, comprising of: bespoke kitchens with quartz worktops and integrated Neff appliances. Villeroy and Boch bathroom and ensuite furniture. Porcelanosa tiling. Farrow and Ball colour scheme. Flooring throughout, extra high ceilings and underfloor heating.


Ideally situated to enjoy all that Northumberland has to offer, this new development benefits from excellent transport links with the A1 being just over one mile away and provides access both north and south.
Closer to home, the thriving village of Felton is only a six minute walk and hosts an award winning café, local pub, post office, convenience store and doctors surgery.
To explore the great outdoors these new homes are located close to the banks of the river Coquet; perfect for long walks in the magnificent countryside. Along with, Northumberland’s beautiful coastline only a fifteen minute drive away.
Sign up and be the first to receive updates about our latest developments, homebuying tips, and inspiration for creating your perfect lifelong home.